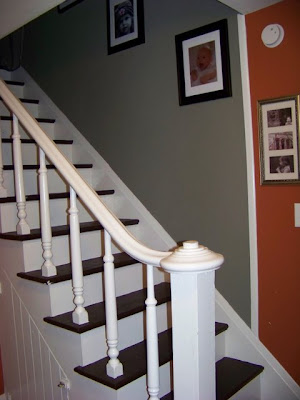
The stairway in our home is in the kitchen.

The "lovely" carpet that used to line the stairs...

Carpet ripped up and stairs sanded down.

Stairs and risers painted. The treads were painted to match the stain of the floors upstairs and have a sandy texture so the kids don't slip in their socks!

Stairway complete!

The old kitchen had green tile floors, over lanoleum, over wood floors. The old wood flooring couldn't be saved.

The door in the distance lead to the exterior breezeway between the mother-in law suite and the main house. The floor had so much water rot under the sink that we had to replace most of the sub floor.

The walls/flooring being ripped up.

more demo


And our new kitchen! Terra cotta colored tile and Sherwin Williams shade of "Pennywise" paint on the walls. We really wanted a shade of orange somewhere in the house and the kitchen was the perfect place. Kitchen cabinets and counter tops were designed and made by my Dad and Mom!

Plenty of cabinet and drawer space in my little kitchen!

With the space we had to work with, I am thrilled at how it came out!

To the right of the fridge are two skinny pull-outs perfect for storing baby food, spices etc and a tray storage compartment above! Every space used wisely!
 The stairway in our home is in the kitchen.
The stairway in our home is in the kitchen. The "lovely" carpet that used to line the stairs...
The "lovely" carpet that used to line the stairs... Carpet ripped up and stairs sanded down.
Carpet ripped up and stairs sanded down. Stairs and risers painted. The treads were painted to match the stain of the floors upstairs and have a sandy texture so the kids don't slip in their socks!
Stairs and risers painted. The treads were painted to match the stain of the floors upstairs and have a sandy texture so the kids don't slip in their socks! Stairway complete!
Stairway complete! The old kitchen had green tile floors, over lanoleum, over wood floors. The old wood flooring couldn't be saved.
The old kitchen had green tile floors, over lanoleum, over wood floors. The old wood flooring couldn't be saved. The door in the distance lead to the exterior breezeway between the mother-in law suite and the main house. The floor had so much water rot under the sink that we had to replace most of the sub floor.
The door in the distance lead to the exterior breezeway between the mother-in law suite and the main house. The floor had so much water rot under the sink that we had to replace most of the sub floor. The walls/flooring being ripped up.
The walls/flooring being ripped up.










3 comments:
Oh my goodness, Arin, they did wonders! I kinda dig the staircase in the kitchen, especially now that its so beautiful. Lovely! Can't wait to see it some year in person. 8)
I love it! We'll just have to come visit next time we come to Deland. BTW, your kids sure get cuter every day :-)
Absolutely BEAUTIFUL! Very, very impressive!
Post a Comment